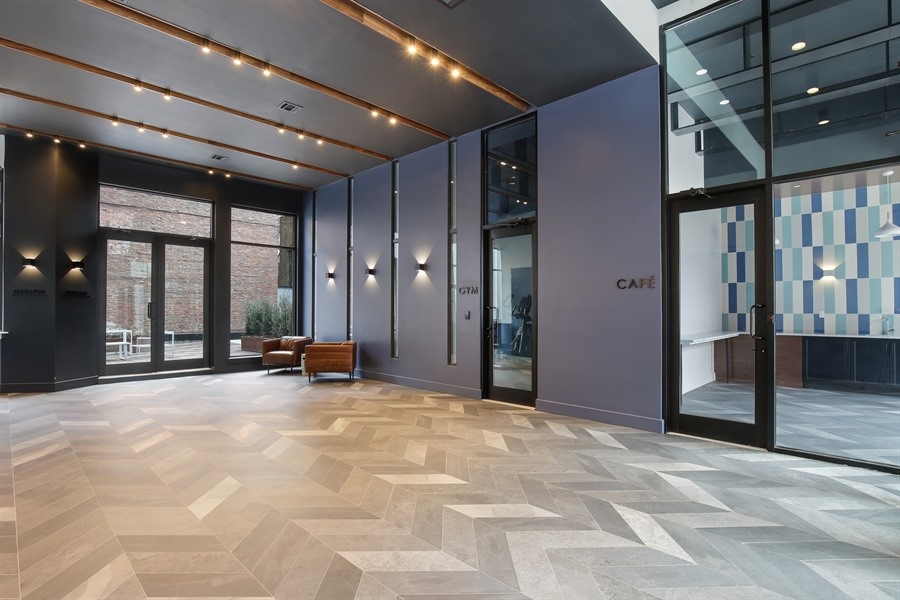Enjoy the warmth of antiqued brick and blackened steel casement windows on the outside juxtaposed with warm woods and classic stones styled with minimalism and functionality on the inside.
ABOUT
Situated just a few steps to four main thoroughfares with every amenity at your doorstop. Eastern Parkway, Washington, Classon and Franklin Avenues all offer amenities galore for the intrepid city dweller. Restaurants, parks, grocery stores, transportation and world-class cultural institutions are all at your fingertips.
Situated just a few steps to four main thoroughfares with every amenity at your doorstop. Eastern Parkway, Washington, Classon and Franklin Avenues all offer amenities galore for the intrepid city dweller. Restaurants, parks, grocery stores, transportation and world-class cultural institutions are all at your fingertips.
A striking brick and metal façade is evocative of times past with a nod to the future.
PRIVATE OUTDOOR SPACE
Almost every unit in the building has private outdoor space. There are one and two bedrooms with either sizable South-facing balconies or unique covered loggias that add an extra room to your home for much of the year. Two dramatic 3-bedroom penthouses offer incredible terraces with unrivaled skyline panoramic views.
CHEF’S DESIGNER KITCHENS
A striking combination of rich walnut and matte lacquer European cabinetry has been custom designed for each apartment offering innovative storage with a designer touch. Enjoy a suite pf paneled Fisher and Paykel appliances, fridge with ice maker, and a truly breathtaking quartz countertop with waterfall edge and dining bar.
HIGH CEILINGS
If light and lofty proportions are at the top of your wishlist, then look no further. Every unit in the building has 10’ ceilings, an extra foot higher than neighboring new construction, providing an unrivaled drama and scale to these homes.
GREAT AMENITIES AND LOW MONTHLIES
Enter the building through a stunning lobby, work from home in the resident’s lounge, and work out in the building fitness center without ever leaving home. A generous package room and virtual doorman system allow you to experience comparable amenities at a much lower cost than neighboring doorman buildings.
CONVENIENT LOCATION
Situated just steps from the Franklin Avenue shuttle, the entire transit system is at your doorstep less than a block away. You can also explore the Brooklyn Botanic Gardens, Prospect Park, the Brooklyn Museum and award-winning artisanal shops and restaurants in every direction on foot.
PARKING AND BIKE STORAGE
Every unit includes a large basement storage unit for no extra charge. For residents that like to drive, there are ten deeded indoor parking spaces available for purchase. Inquire for pricing.

— THE DEVELOPER
A fixture in the Brooklyn residential market with many successful projects in their portfolio, you can be assured that you will be purchasing a home from a developer with a great track record. 230 Clifton Place in Clinton Hill and 144 N 8th Street in Williamsburg are just two of their projects that have become beloved, with buyers eagerly awaiting resales when they become available.
A fixture in the Brooklyn residential market with many successful projects in their portfolio, you can be assured that you will be purchasing a home from a developer with a great track record. 230 Clifton Place in Clinton Hill and 144 N 8th Street in Williamsburg are just two of their projects that have become beloved, with buyers eagerly awaiting resales when they become available.



