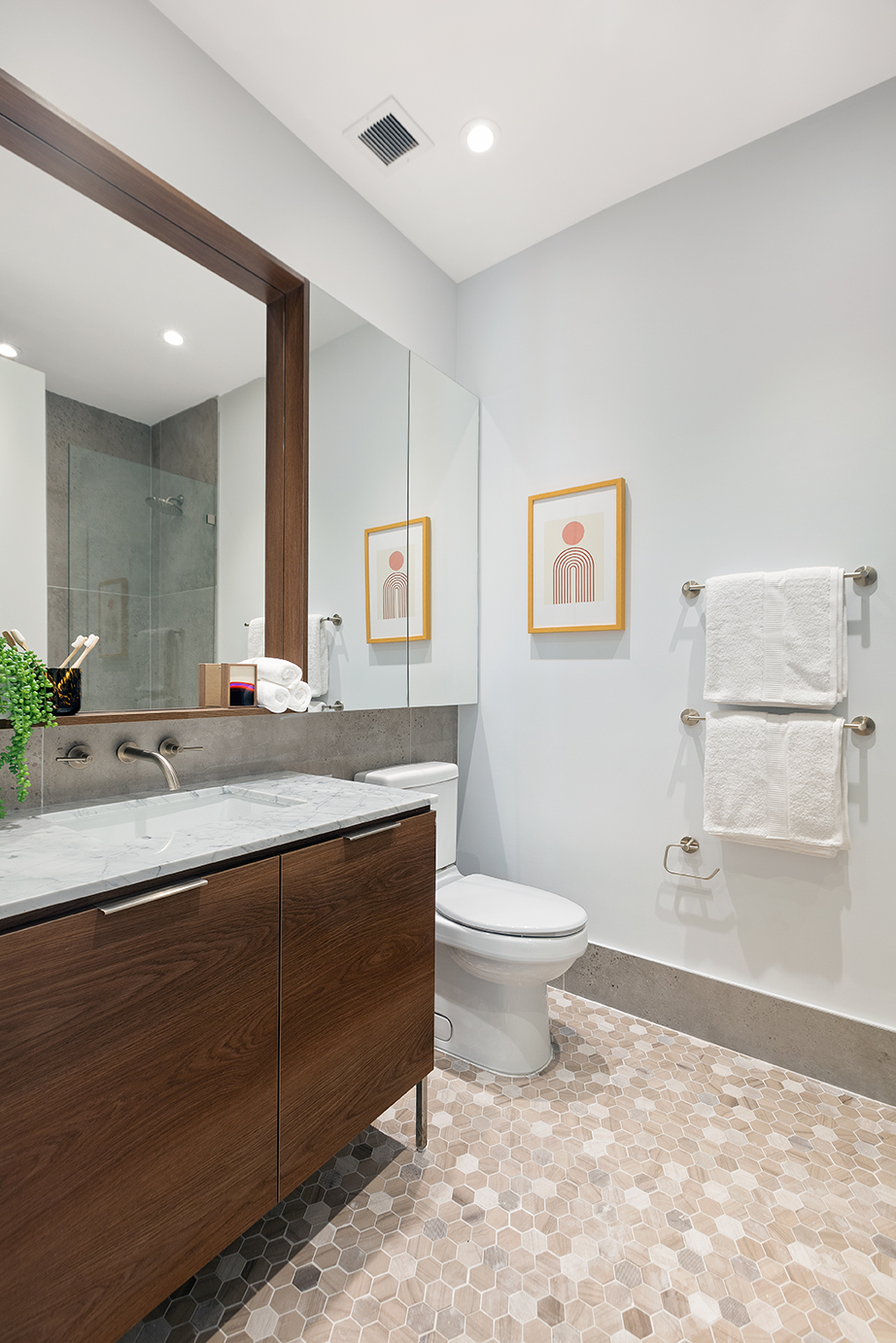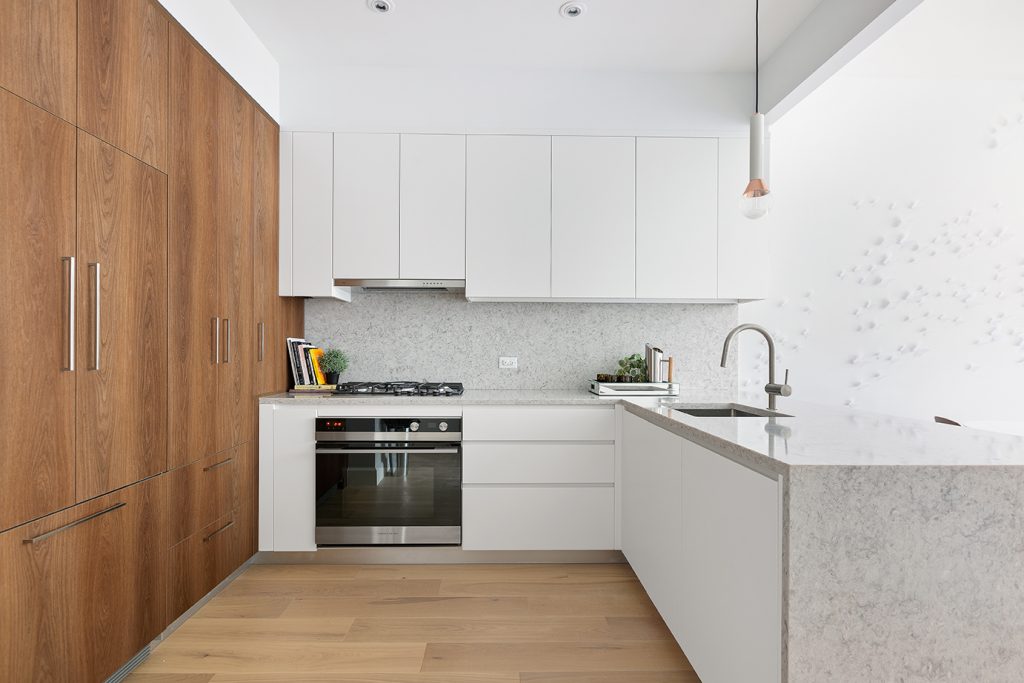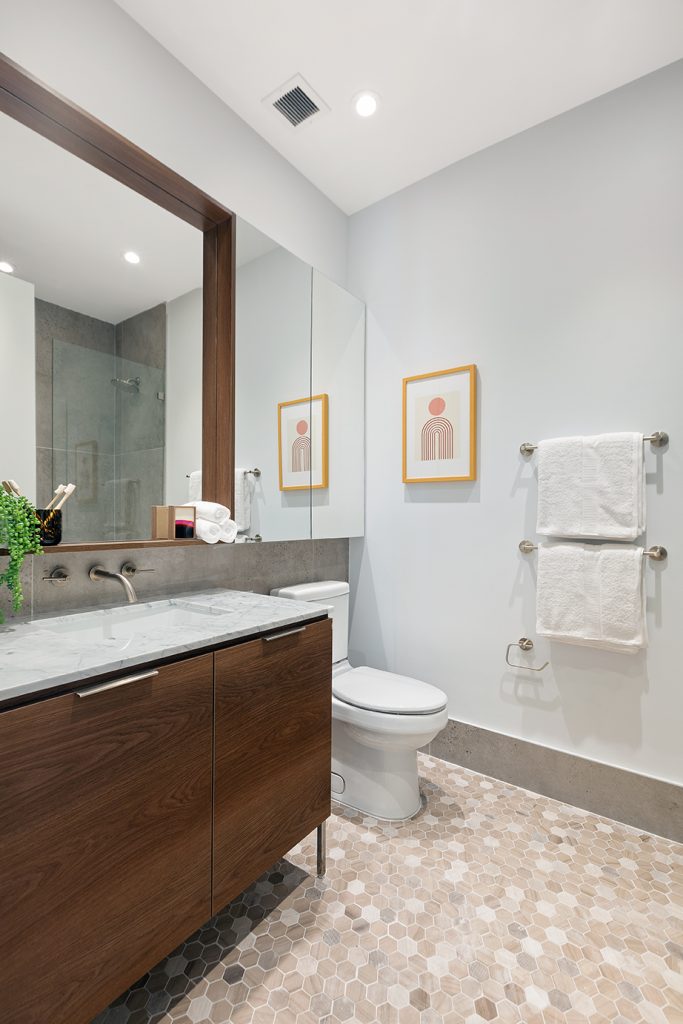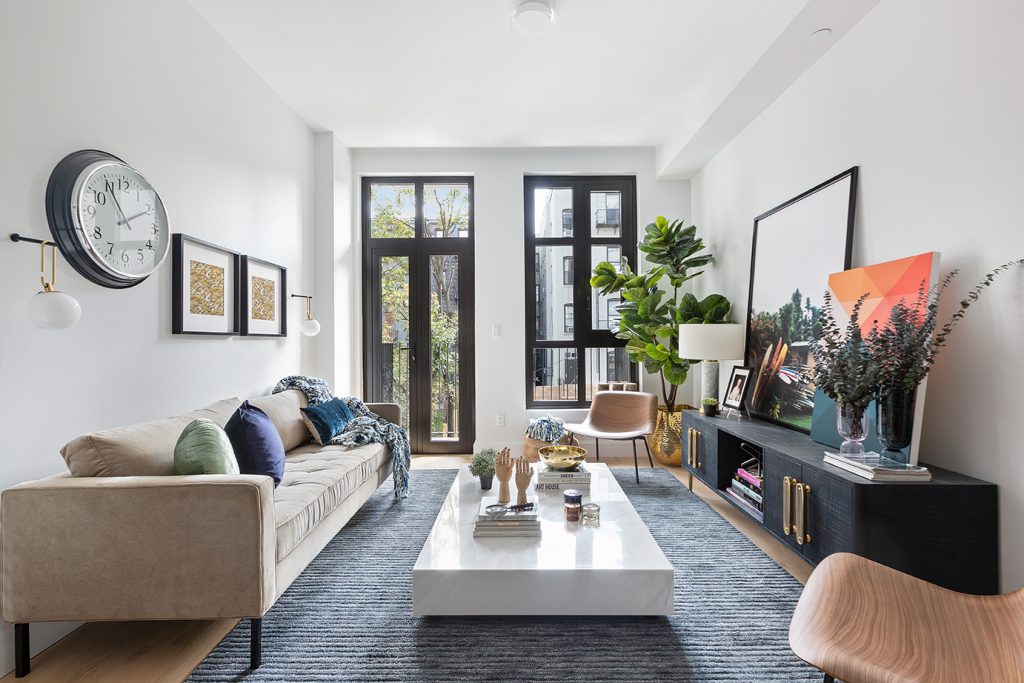The signature of every residence at 552 Prospect Place is a fantastic outdoor space, high ceilings and warm modern designer finishes created of rich materials. A suite of amenities including an elevator, fitness center, Resident’s Lounge, Virtual Doorman, package room, storage room, bike room and parking complete the package.
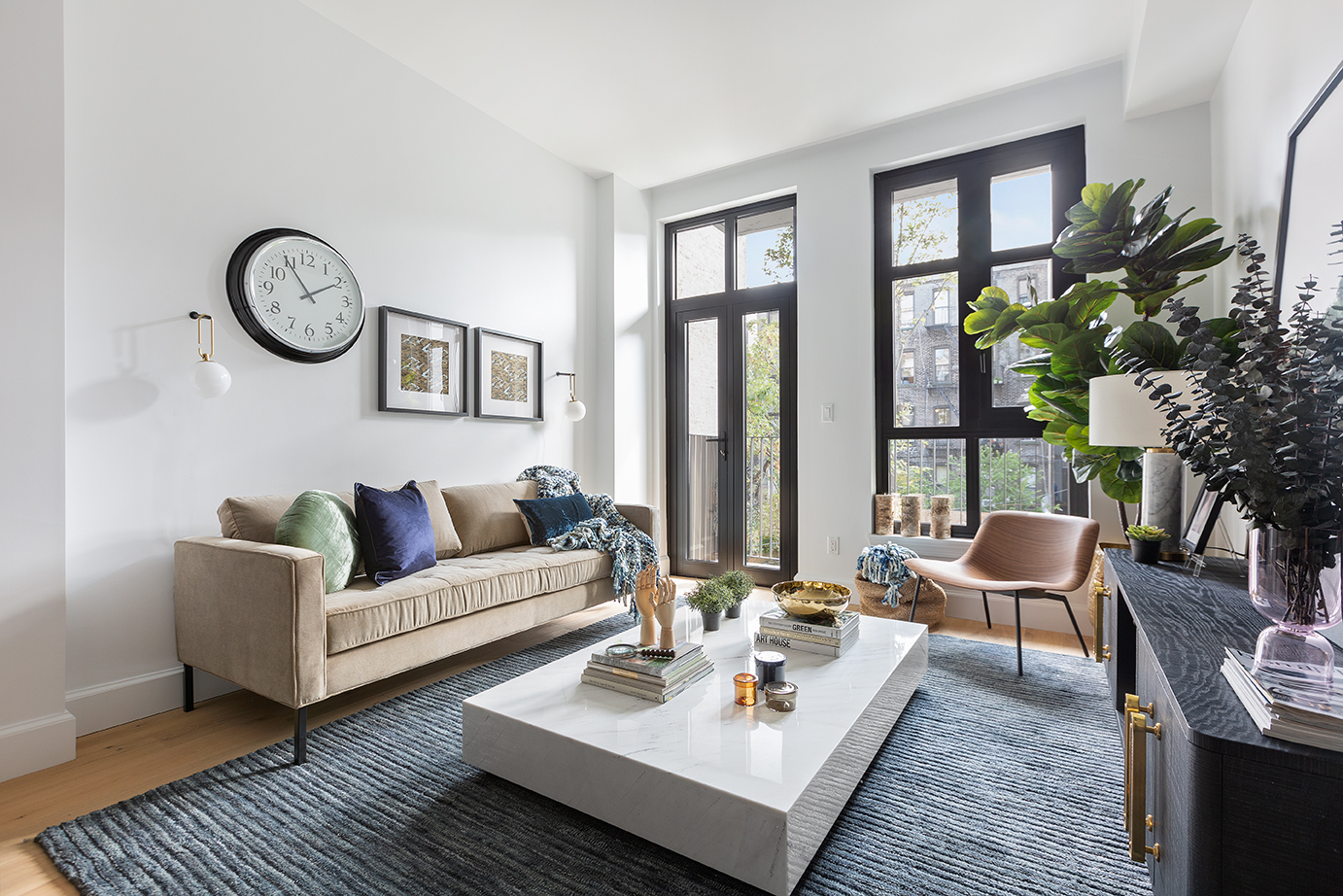
— Kitchens
The chef’s kitchens offer ceiling-height European cabinetry with unexpected storage options, eating islands, designer lighting and paneled appliances. They are the perfect combination of function and form.
- Warm White Matte Lacquer & Walnut Custom Cabinetry
- Quartz Backsplash & Countertops in Rolling Fog
- Grohe Chrome Plumbing Fixtures with Pullout Spray Nozzle
- Franke Stainless Steel Sinks
- Fisher Paykel Stainless Steel Cooktop & Oven
- Walnut Wood Paneled Fisher Paykel Refrigerator
- Walnut Wood Paneled Fisher Paykel Dishwasher
— Bathrooms
Spa-like bathrooms take design and comfort to a whole new level. Enjoy a soothing palette of real marbles, oversized tiles and built-in storage. Two bedrooms offer a glass-enclosed shower in the master and a tub in the secondary baths.
- Master Bathrooms finished in Statuary Marble Large Format Tiles for Walls & Statuary Marble 2” Hexagon Tile Flooring
- Second Baths finished in Porcelain Concrete Large Format Tiles for Walls & Athena Grey Marble 2” Hexagon Tile Flooring
- Chrome Grohe Plumbing Fixtures
- Duravit and Villeroy & Bosch Tubs, Sinks & Toilets
- Walnut Cabinetry with Carrara Marble Counters
— Private Outdoor Space
Now more than ever, a private outdoor space can be a haven for residents of each unit. One and two bedrooms in the front enjoy truly unique and oversized Loggias, while the South-facing units offer oversized balconies with incredible views. Terraces and gardens available for ground floor units and penthouses.
- Garden units are unrivaled and offer oversized yards with custom fencing and turf.
- Covered Loggias are an outdoor extension of the interior space and can be used in rain or shine.
- Balconies are spacious and light-filled and perfect for the buyer in search of incredible light-filled homes inside and out
- Two magnificent penthouses offer multiple terraces with skyline and city views and are perfect for entertaining, gardening and playtime

